Desert Winds - Apartment Living in Mesquite, NV
About
Welcome to Desert Winds
101 Desert Winds Way Mesquite, NV 89027P: 702-577-1133 TTY: 711
F: 702-346-8843
Office Hours
Monday through Friday: 8:30 AM to 5:30 PM. Saturday and Sunday: Closed.
Discover a new way of life at Desert Winds apartment homes, located in beautiful Mesquite, Nevada. Our close proximity to Interstate 15 offers a gateway to a multitude of options for dining, shopping, and entertainment options. The lights and excitement of Las Vegas are 90 miles to the southwest, while St. George, Utah, 40 miles to the northeast, opens up the wonder and adventure of the Virgin River Gorge. Living in the desert has never been so good.
The apartment homes at Desert Winds reflect the perfect balance of comfort and style. Our energy-efficient two and three bedroom floor plans feature only the best of amenities, including an all-electric kitchen with a refrigerator, dishwasher, microwave, walk-in closet, roman tub, washer and dryer in home, with central air and heating. It will make meal preparation an enjoyable event. We understand that your pets are part of the family and are welcomed here.
Desert Winds community life presents conveniences for everyone. Cool off on hot days in our shimmering swimming pool that is surrounded by beautiful landscaping. Our clubhouse offers high-speed internet access and the cardio fitness center will help you stay in shape. Give us a call and let our on-site management team show you your new home today.
Hop on In to your New Home
Floor Plans
2 Bedroom Floor Plan
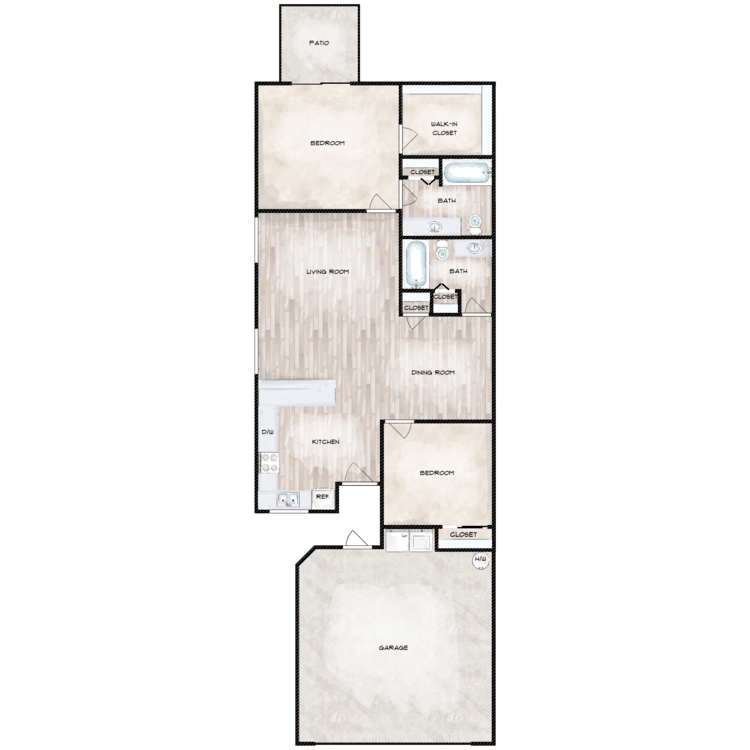
Floor Plan A
Details
- Beds: 2 Bedrooms
- Baths: 2
- Square Feet: 1090
- Rent: $1625
- Deposit: $1080 On approved credit.
Floor Plan Amenities
- All-Electric Kitchen
- Breakfast Bar
- Cable Ready
- Carpeted Floors
- Cathedral Ceilings
- Ceiling Fan in Living Room
- Central Air and Heating
- Dishwasher
- Energy-Efficient
- Faux Wood Blinds
- Garage
- Microwave
- Patio with Personal Backyard
- Refrigerator
- Roman Bathtub
- Satellite Ready
- Vertical Blinds
- Views Available
- Walk-in Closets
- Walk-in Shower
- Washer and Dryer in Home
* In Select Apartment Homes
3 Bedroom Floor Plan
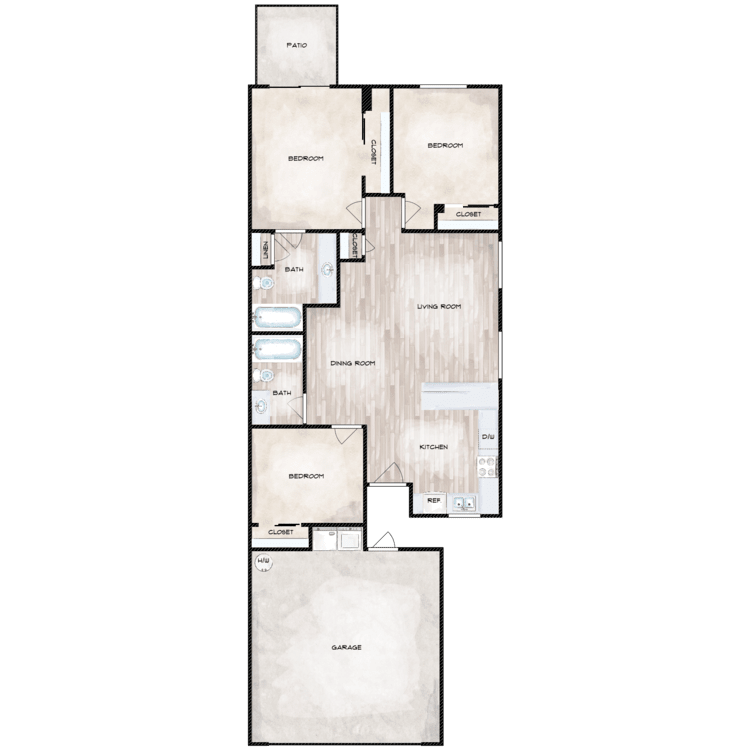
Floor Plan B
Details
- Beds: 3 Bedrooms
- Baths: 2
- Square Feet: 1157
- Rent: $1725
- Deposit: $1080 On approved credit.
Floor Plan Amenities
- All-Electric Kitchen
- Breakfast Bar
- Cable Ready
- Carpeted Floors
- Cathedral Ceilings
- Ceiling Fan in Living Room
- Central Air and Heating
- Dishwasher
- Energy-Efficient
- Faux Wood Blinds
- Garage
- Microwave
- Patio with Personal Backyard
- Refrigerator
- Roman Bathtub
- Satellite Ready
- Vertical Blinds
- Views Available
- Walk-in Closets
- Walk-in Shower
- Washer and Dryer in Home
* In Select Apartment Homes
Renderings are an artist's conception and are intended only as a general reference. Features, materials, finishes and layout of subject unit may be different than shown. Rent ranges reflected are estimates and are subject to change at any time.
Community Map
If you need assistance finding a unit in a specific location please call us at 702-577-1133 TTY: 711.
Amenities
Explore what your community has to offer
Community Amenities
- Beautiful Landscaping
- Cable Available
- Cardio Fitness Center
- Clubhouse with Free Wi-Fi
- Corporate Housing Available
- Easy Access to Freeways
- Easy Access to Shopping
- Garage
- Guest Parking
- High-speed Internet Access
- On-site Maintenance
- On-site Management
- Public Parks Nearby
- Shimmering Swimming Pool
Apartment Features
- All-Electric Kitchen
- Breakfast Bar
- Cable Ready
- Carpeted Floors
- Cathedral Ceilings
- Ceiling Fan in Living Room
- Central Air and Heating
- Dishwasher
- Energy-Efficient
- Faux Wood Blinds
- Garage
- Microwave
- Mirrored Closet Doors*
- Patio with Personal Backyard
- Refrigerator
- Roman Bathtub
- Satellite Ready
- Vertical Blinds
- Views Available
- Walk-in Closets*
- Walk-in Shower
- Washer and Dryer in Home
* In Select Apartment Homes
Pet Policy
We welcome your furry friend. We are within a nice walk to Hafen Dog Park and Dog Run. Pets Welcome Upon Approval. Breed restrictions apply. Limit of 2 pets per home. Maximum adult weight is 25 pounds. Pet deposit is $500 per pet. Monthly pet rent of $50 will be charged per pet.
Photos
Community Amenities
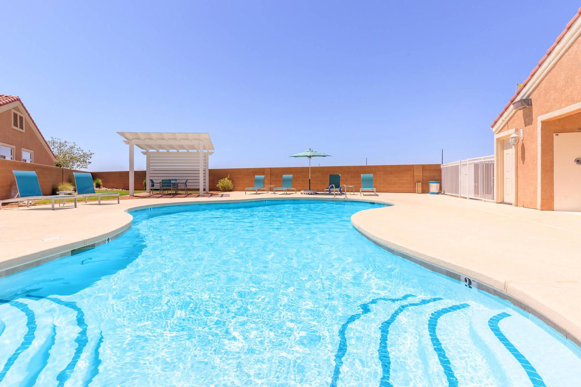
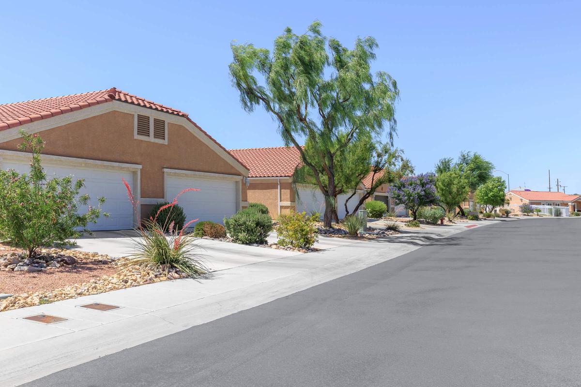
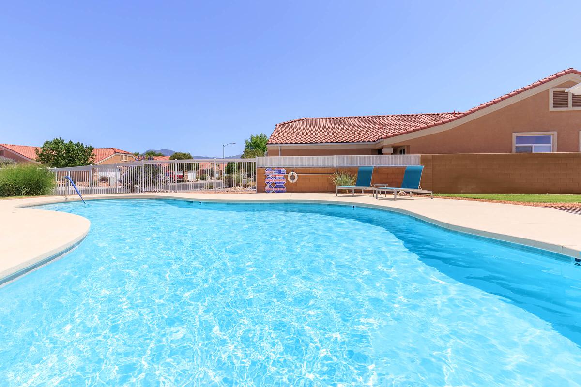
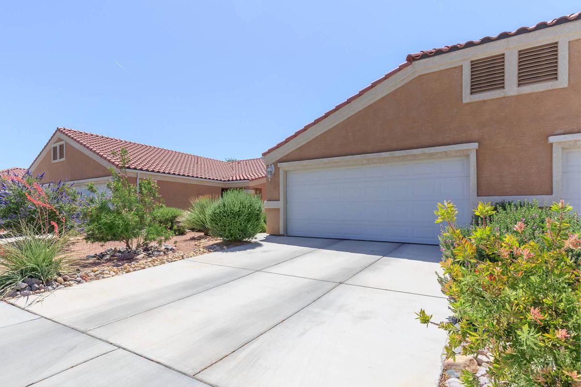
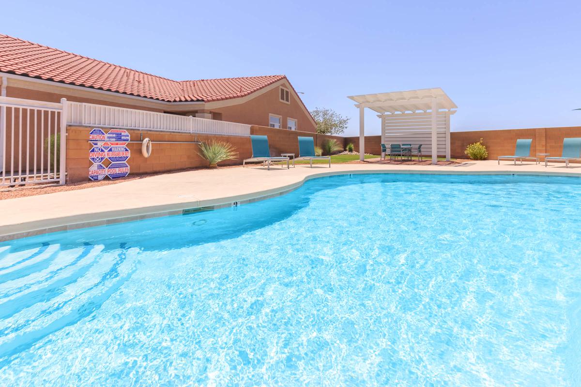
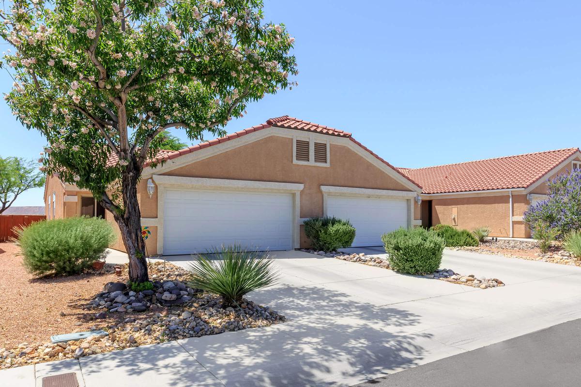
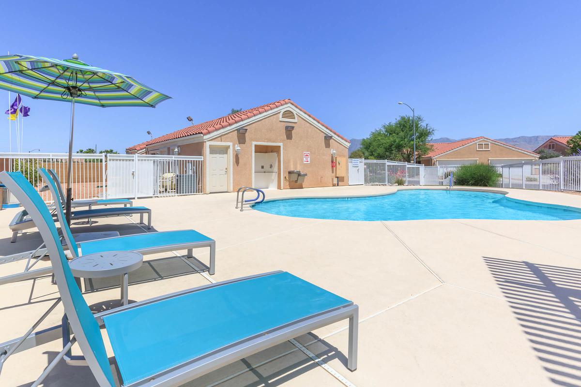
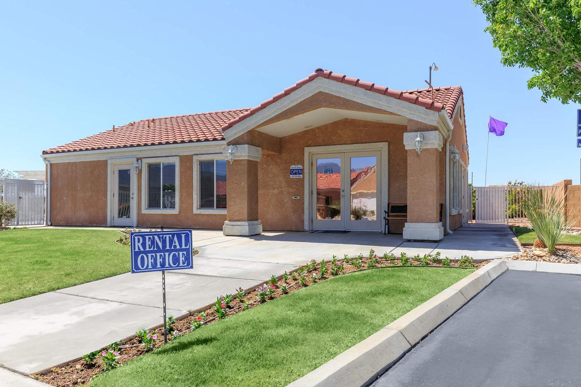
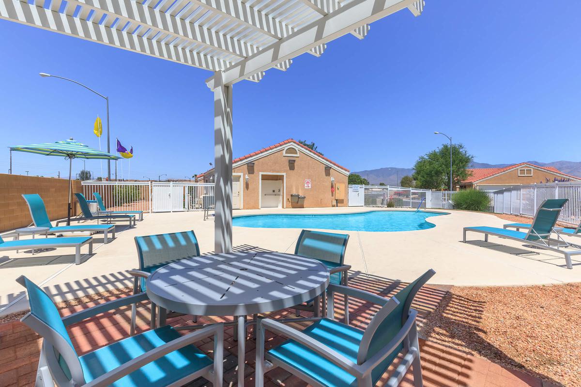
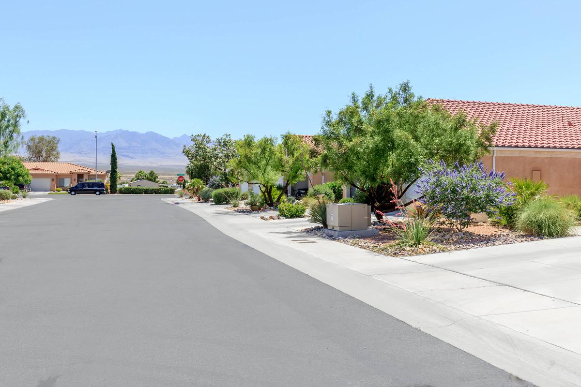
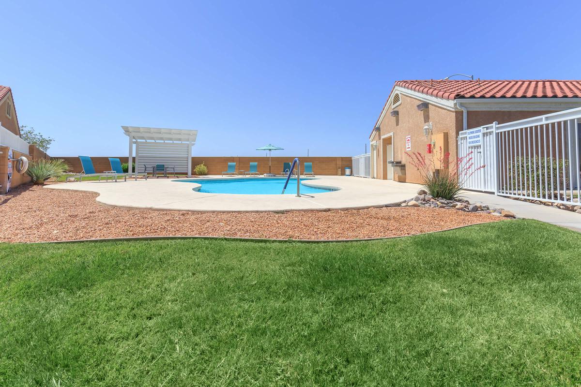
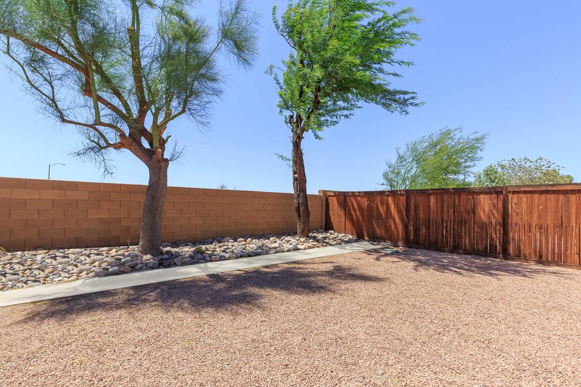
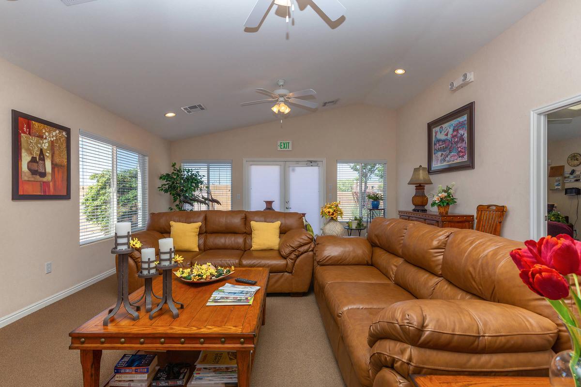
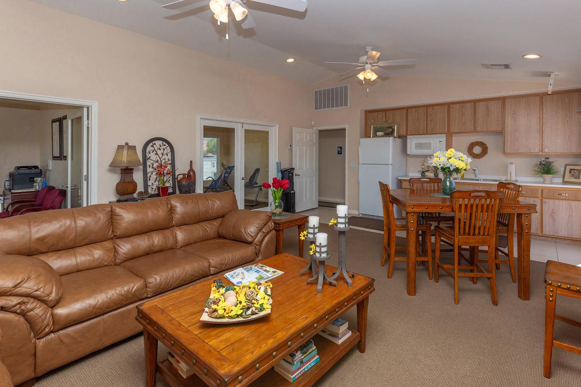
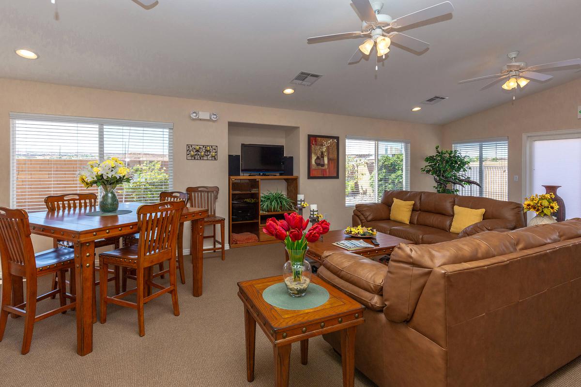
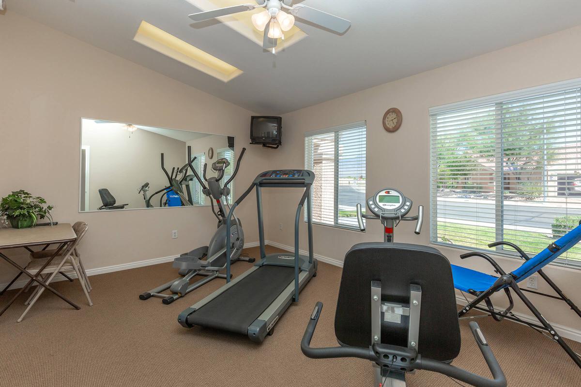
Interiors

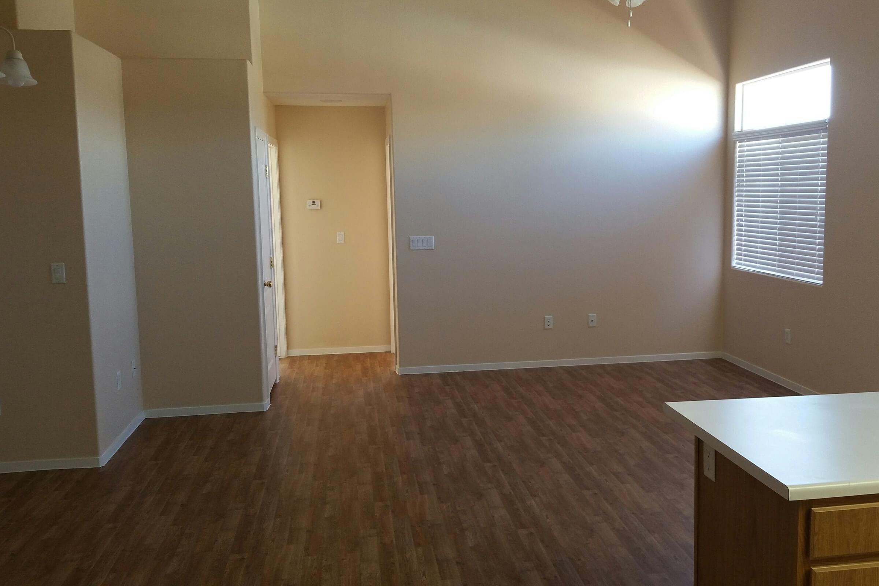
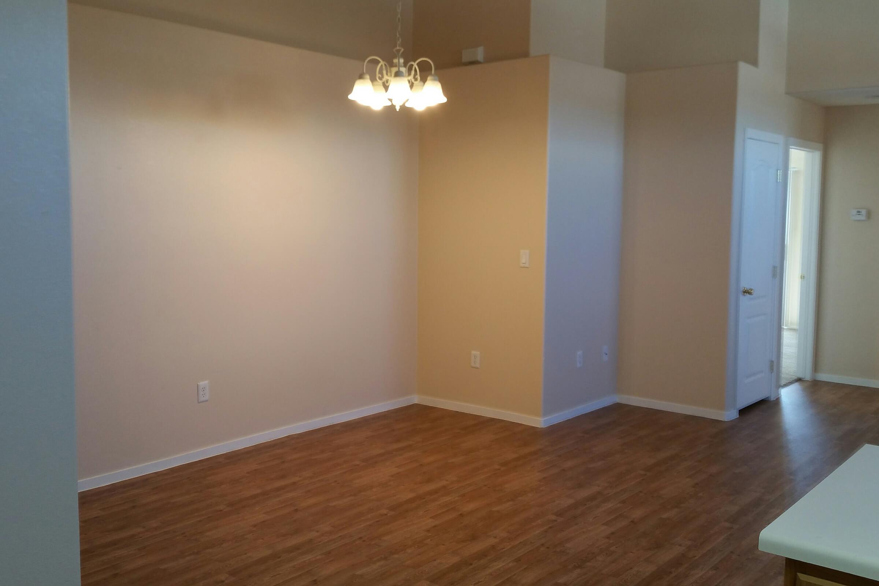
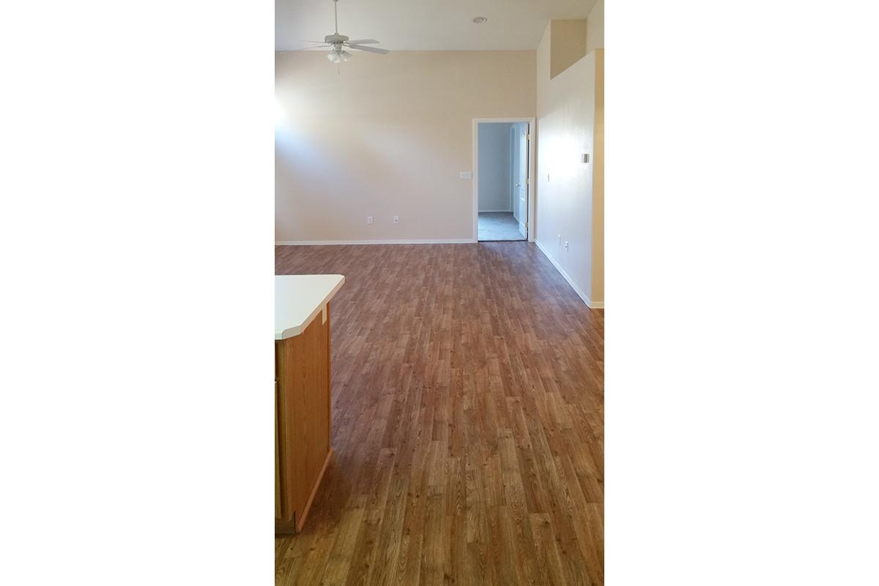
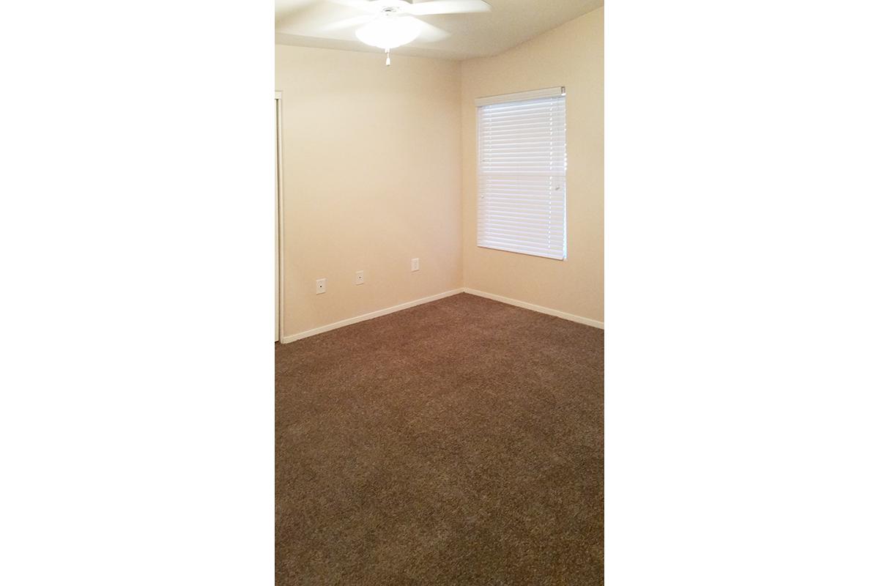
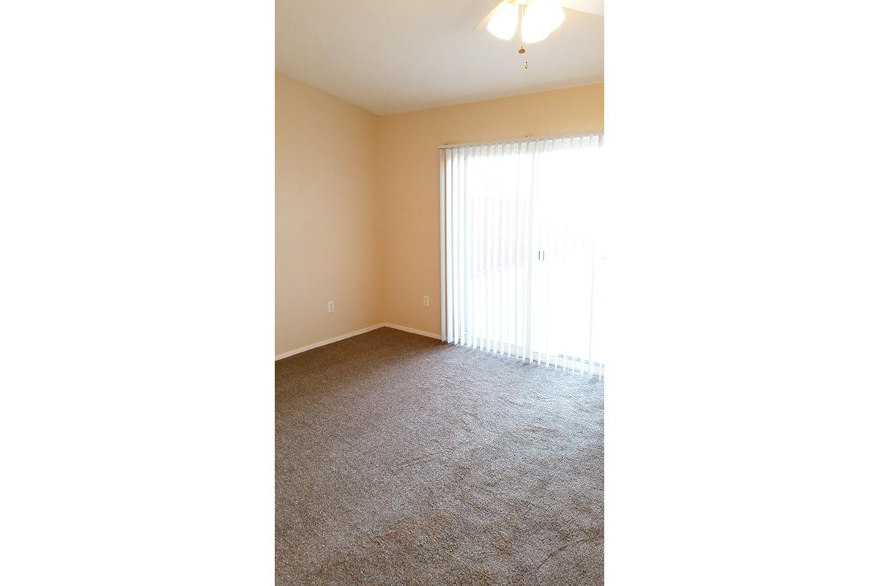
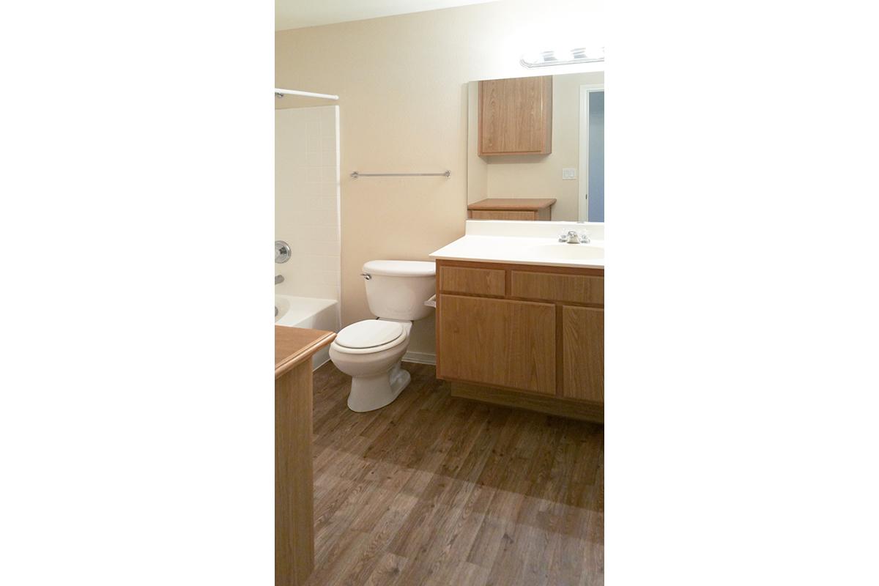
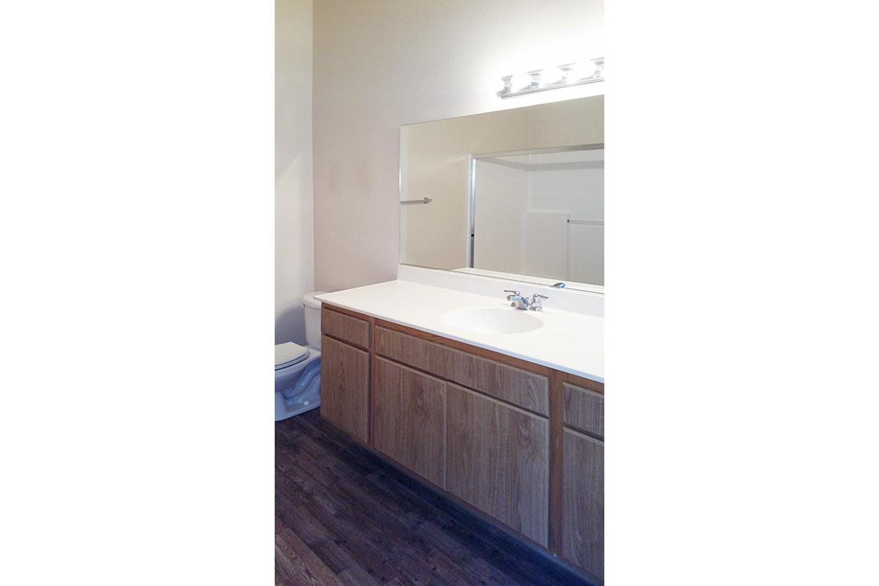
Neighborhood
Points of Interest
Desert Winds
Located 101 Desert Winds Way Mesquite, NV 89027Bank
Cinema
Coffee Shop
Elementary School
Entertainment
Fitness Center
Grocery Store
High School
Hospital
Library
Mass Transit
Middle School
Park
Post Office
Preschool
Restaurant
Salons
Shopping
University
Yoga/Pilates
Contact Us
Come in
and say hi
101 Desert Winds Way
Mesquite,
NV
89027
Phone Number:
702-577-1133
TTY: 711
Fax: 702-346-8843
Office Hours
Monday through Friday: 8:30 AM to 5:30 PM. Saturday and Sunday: Closed.